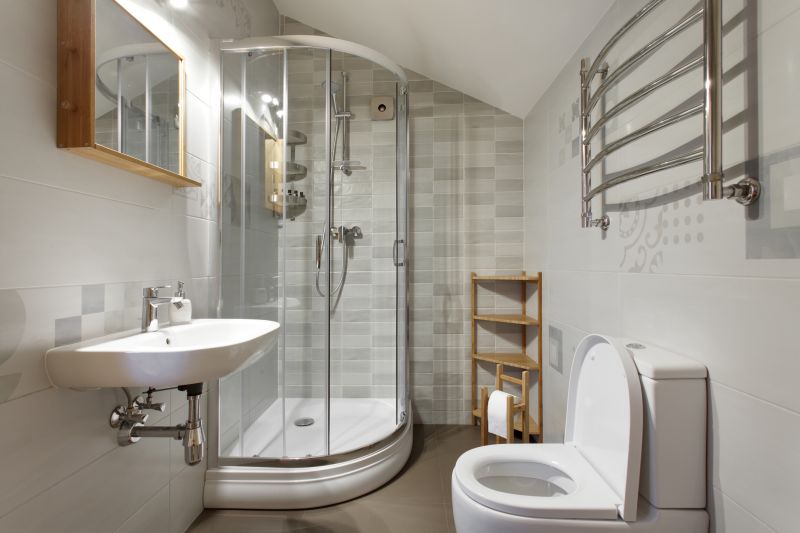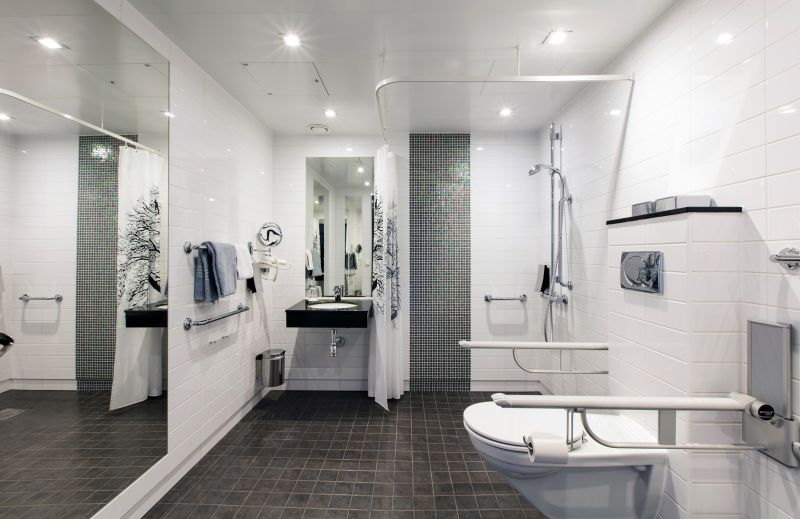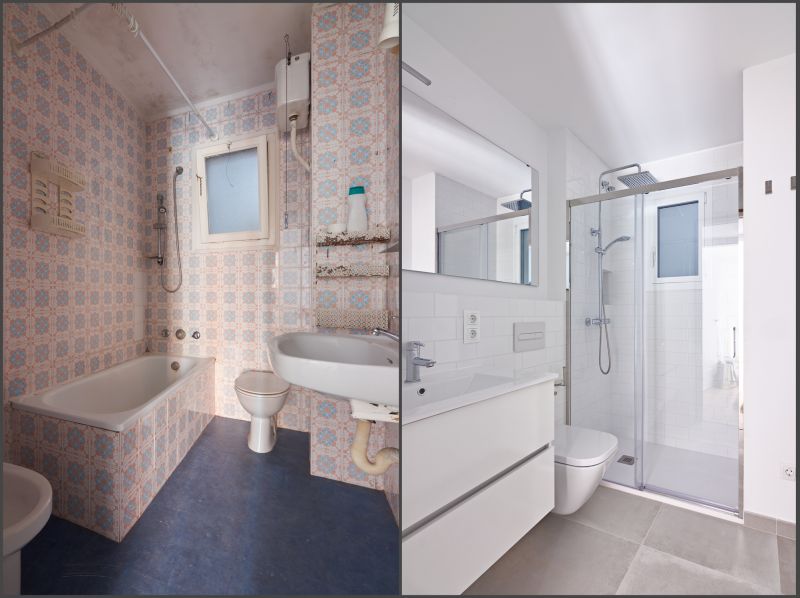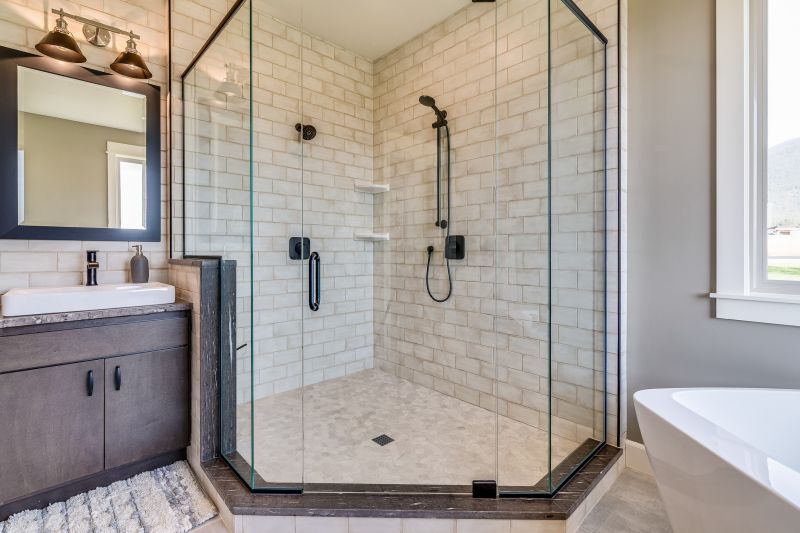Best Layouts for Small Bathroom Showers
Designing a small bathroom shower requires careful consideration of space optimization, style, and functionality. With limited square footage, selecting the right layout can significantly enhance usability and aesthetic appeal. Various configurations, such as corner showers, walk-in designs, or shower-tub combos, can be adapted to fit small spaces effectively. Innovative solutions often involve the use of glass enclosures, space-saving fixtures, and strategic placement to maximize the available area.
Corner showers utilize space efficiently by fitting into the corner of a bathroom, freeing up more room for other fixtures and movement.
Walk-in showers create an open feel and can be customized with various materials and sizes to suit small bathrooms.




In addition to layout considerations, the choice of materials plays a crucial role in small bathroom shower designs. Light-colored tiles, large glass panels, and minimalistic fixtures help create an illusion of space, making the area appear larger and more open. Incorporating built-in niches and shelves maximizes storage without cluttering the limited space. Proper lighting, both natural and artificial, further enhances the sense of openness and highlights design features.
Sliding doors are ideal for small bathrooms as they do not require extra space to open outward, saving room and improving accessibility.
Clear glass enclosures provide a seamless look, visually expanding the bathroom and allowing light to flow freely.








